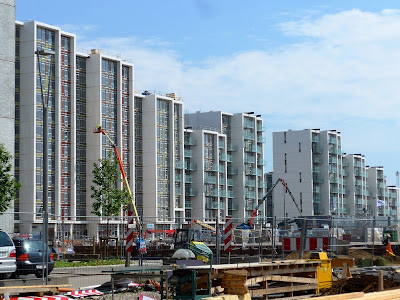 |
| From JDS Architects website. ICEBERG (if you go to the site you can find an animation of the design development of the concept. Very Danish! http://jdsa.eu/tad/ |
 While wondering through the downtown we came across a real estate office pre-selling condominiums within the new waterfront development. I had heard about this while in Canada, (BIG is involved with a future component, so we went to visit that afternoon.
While wondering through the downtown we came across a real estate office pre-selling condominiums within the new waterfront development. I had heard about this while in Canada, (BIG is involved with a future component, so we went to visit that afternoon.From the website for the Aarhus Docklands project:
The transformation of The Aarhus Docklands has been started in Aarhus – Denmark’s second-largest city and one of the commercial high-growth regions in Scandinavia. Over the next 10-15 years approx. 800,000 m2 of floorage will be constructed for residential and commercial purposes and for public institutions - a living, diversified part of the city with commercial, housing, educational institutions, and a day care center along with other services that belong in af new city district. This means that there is now an opportunity for investing in some of Europe’s most attractive sites in a city area undergoing rapid development.
The transformation of The Aarhus Docklands takes place with respect for human beings, architecture and infrastructure, commercial and economic aspects as well as for the environment. E.g. the location of the site provides an obvious opportunity for transporting construction materials by sea, thus reducing CO2heavy transportation on land. Furthermore, from 2017 a light rail track will be integrated as the primary means of climate friendly public transportation to and from the docklands. Other sustainable initiatives include: high-strenght-concrete, (enables more insulation i sandwich-elements), recycling of soil, green roofs, solar panels and seaWater cooling. Last but not least, the docklands are included in the City Council’s standards for developing new construction sites in accordance with the Danish building regulations’ low-energy class 2015.

While we were impressed with the dramatic architecture exhibited by some of the projects, overall we struggled with the relatively sterile ground plane around each building. It was also difficult to determine where the 'heart' or high street will be; something we always introduce into our larger scale comprehensively planned community developments. Here are a few photos of some of the more interesting architectural projects, including the Iceberg
To see what BIG has planned for the Aarhus waterfront, go here: http://www.archdaily.com/551290/big-designs-7-building-waterfront-development-in-aarhus/54242d04c07a80c9ea000052-big-designs-7-building-waterfront-development-in-aarhus-photo








1 comment:
baaibuu208cgw
golden goose outlet
golden goose outlet
golden goose outlet
golden goose outlet
golden goose outlet
golden goose outlet
golden goose outlet
golden goose outlet
golden goose outlet
golden goose outlet
Post a Comment