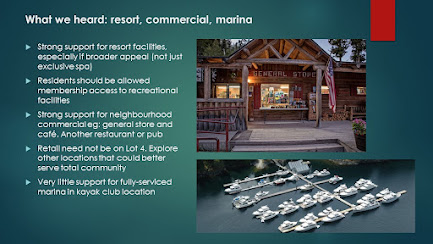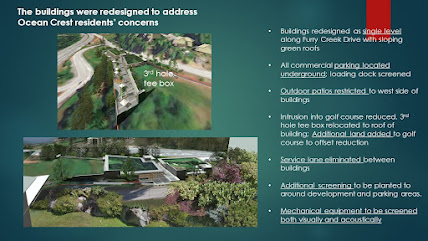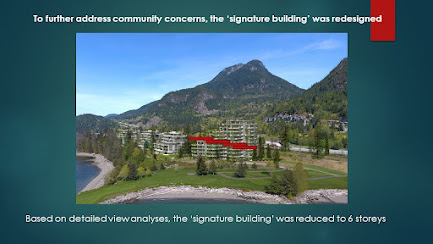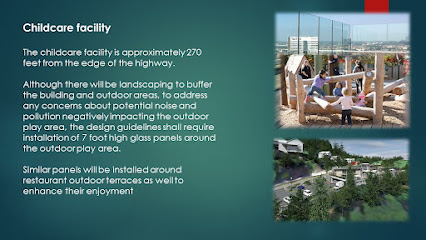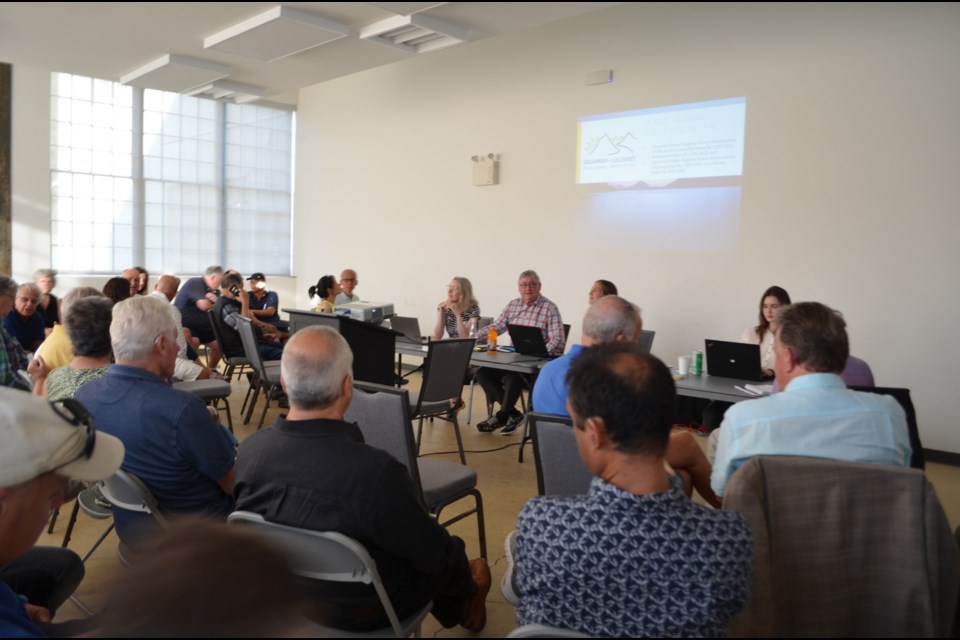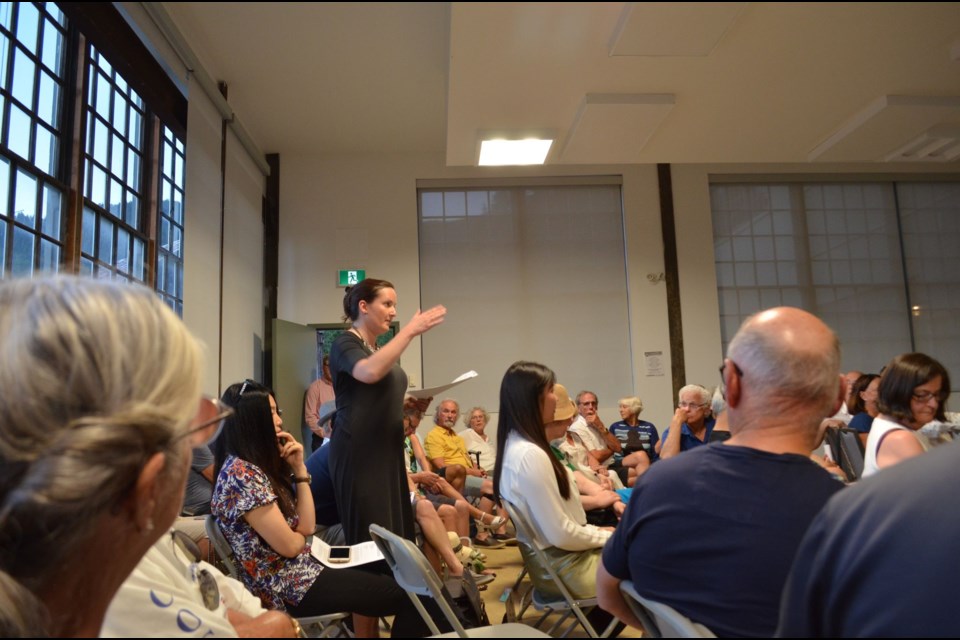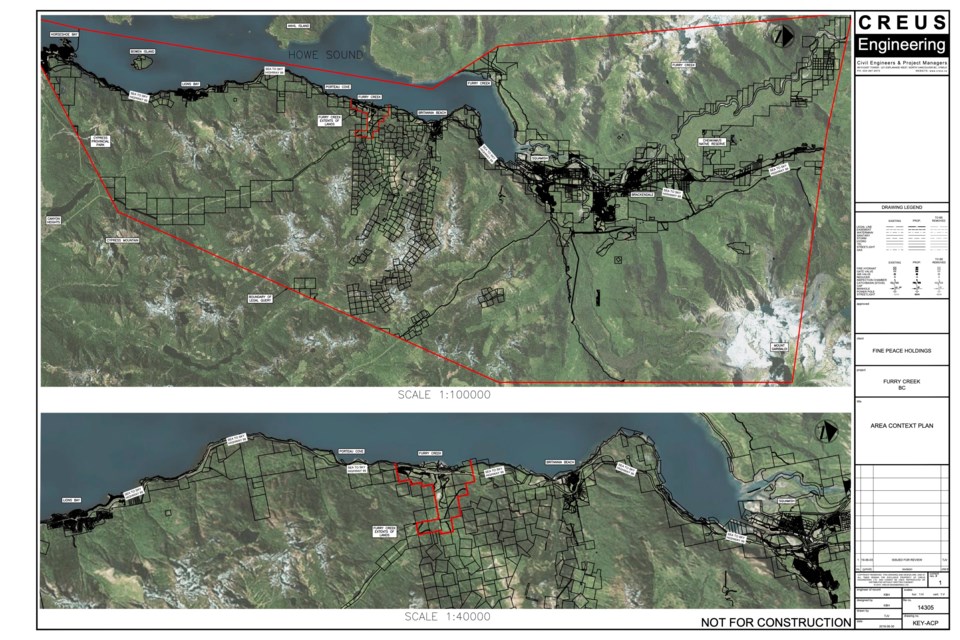Over the past two months I have been involved with three complex and controversial development approvals. In the first instance, there was little community opposition, other than from three politically motivated 'council-watchers', one of whom often runs for Council. However, in the case of the other two projects, a small group of well-organized vocal opponents raised concerns. In both cases, the concerns were based more on fear than fact. Fortunately, the misleading information used to generate opposition to one of the projects was exposed when the opponents tried to 'use' the media. However, in the case of the third proposal - a comprehensive zoning bylaw amendment for the Furry Creek community along the Sea-to-Sky highway, the jury is still out, as described in detail below.
, near Capilano Road, in the District of North Vancouver. I first started working on this application in 2016. But after a year or so, the owner and I disagreed on strategy and another development consultant was brought in. In 2020, he still did not have the necessary approvals and I was invited back onto the project
The 300+ unit development comprises the three central buildings in the above illustration, including a 27-storey tower with market rental units and condominium homes; a 10-storey midrise condominium; and a four-storey passive house below-market affordable rental building. The development also includes some innovative housing programs and concepts including rent-to-own homes, a 'locals first' sales program, and lock-off suites.
Notwithstanding the development's conformance with the OCP, broad mix of housing choices, an elevated level of sustainability initiatives, and dedication of 42% of the property for roads, parks, public easements, and rights-of-way, it was only narrowly approved by a 4-3 vote by DNV Council at a Public Hearing on June 27th.
The second project was the significant Dundarave proposal described in the preceding three posts on this blog. Unfortunately, a few people with political ambitions spread incorrect information about the project which generated considerable community opposition. As readers of this blog will have read, they made the mistake of inviting the media to help drum up further opposition. However, after Charlie Smith of the Georgia Straight wrote about their opposition, he subsequently learned the correct details of the proposal and wrote a forceful column urging the councillors to support the project. And they did 6-1. But not because of his editorial. Project supporters and councillors complimented the developer on the project's creative design and respect for the village character of Dundarave.

The third project is an OCP and Zoning Bylaw Amendment for the Furry Creek Community along the Sea-to-Sky Corridor. It goes to Public Hearing at 7pm on August 11th at the Britannia Beach Mining Museum meeting hall. Now some will say, hey, just a second, why would a project go to Public Hearing in August? Well, it is because the SLRD Board sometimes meets in August. But more importantly, as you will read below, this application has been underway for four and a half years. The current Board has reviewed it on three separate occasions and the application has been significantly revised in response to the direction received from the current Board Directors.
 |
Members of the SLRD Board have visited the property and reviewed this application on three separate occasions and are familiar with the proposal details. It's therefore appropriate that they should be the ones considering the zoning bylaw amendment.
|
They include the mayor and a councillor from Squamish; the mayor and a councillor from Whistler; (Cllr Jen Ford is the Board Chair), the mayor of Pemberton; a councillor from Lillooet (Mayor Peter Busse was previously on the Board), and four Electoral Area Directors. One is Tony Rainbow, Electoral Area D director, who lives in Furry Creek, and has worked hard to represent the various factions within the community. After October 15th, there could well be a different board, and given all the collaboration to date with the current Board, we would like this Board to be involved with the OCP and zoning decision.

This is my second involvement with the planning and approvals for Furry Creek. I first became involved over 30 years ago in 1990 when Tanabe Corp (Japan) retained me to oversee planning and approvals for a major residential/recreational community, including 920 homes, a golf course, resorts, a marina, and community facilities on this 1036-acre property, just south of Britannia Beach. We started in May, and highly motivated by a substantial performance bonus, managed to obtain approvals from the SLRD and Ministry of Transportation and Highways in April 1991.
While I oversaw the overall planning and technical studies, the golf course was designed by architect Robert Muir Graves, based in Walnut Creek California. He was selected because of his reputation for designing courses that responded to the environmental features of a property. However, when I studied the layout, I mentioned to one of the local company directors I thought the course would be too difficult to play. His response was "this course isn't being developed for players of your calibre".
Unfortunately, he should have listened to me since while there are many people who regularly enjoy playing Furry Creek, there are many more who will tell you they played it once, and never again! (I once suggested to management that golfers should be asked if it's their first time, and if it is, to give them a coupon for a free second round, since once you have played the course a couple of times it is a most enjoyable experience. You just need to be prepared to lose a few golf balls!)
Unfortunately, my vision of a 'complete' residential/recreational/resort community never really materialized following the initial development approvals. Once the approvals were granted, my involvement with the project ended, in part because I was insistent that the developer build a small general store to serve the residents. My concept was a marina-oriented chandlery 'general store' like that at the Semiahmoo community near Blaine, Washington https://semiahmoomarina.com/cafe-gift-shop-chandlery-2/
 |
| One of the beautifully landscaped streets at Furry Creek
|
I also questioned the developer's ambition to create another British Properties, rather than a more affordable mix of single-family and multi-family homes. That said, some attractive streets of single-family homes were initially developed.
You can read more about my early involvement with Furry Creek here: https://britishcolumbiagolf.org/uncategorized/2797-furry-creek-redux-michael-geller-s-blog
Around 1997, Tanac sold a waterfront parcel to United Properties, an established local multi-family developer. The developer retained highly regarded Derek Neale of NSDA architects to design a large 240-unit townhouse project. (Ironically, in reviewing my early plans, I noticed the owner had initially wanted single-family lots in this location.) Victor Setton, the owner of United Properties, convinced Tanac to relocate the community's commercial component from the waterfront marina to his property, next to a proposed recreation centre.
 |
| Some townhouse homes at Olivers Landing are now selling for over $2 million |
While 56 townhouses and the recreation centre were built, the commercial component was not, in part because there were not enough homes at Furry Creek to support a general store. Also, the location was somewhat hidden and away from the new single-family homes and future community neighbourhoods. Retail experts did not consider it a commercially viable location.
Unfortunately, by early 2000s Tanabe aka Tanac Canada went into receivership and the golf course and waterfront lands were subsequently purchased by Burrard International (Caleb Chan). Parklane Homes, owned by Peeter Wesik, which had successfully developed similar single-family mountainside developments purchased the balance of Tanac's assets for the tax losses. The company built a few homes but was too busy with other priorities, including the River District, a major new community in the southeast corner of Vancouver.
In 2017, I again became involved with Furry Creek. Thanks to David Eger at Altus Group, I was introduced to Fine Peace Canada, a company that had developed several major golf course communities in China. The company owner, who had a home in West Vancouver, enjoyed playing Furry Creek, so he was considering buying it. I was retained, along with Kevin Healy of Creus Engineering, who from 1993 to 1999 had worked for Tanac, and Derek Neale, to undertake an assessment of the project's feasibility and technical challenges. In October, Fine Peace purchased the golf course and Burrard International's adjacent land holdings.
Several newspaper stories reported on the purchase including this Glacier Media article. https://www.vancouverisawesome.com/real-estate/the-future-of-furry-creek-unveiled-1934626
https://www.squamishchief.com/local-news/workers-expected-to-keep-jobs-after-sale-of-furry-creek-golf-course-3347221
In 2018 I approached Peeter Wesik to see if he would consider selling his portion of the development lands. He promptly dismissed me saying it wasn't for sale, and he wasn't interested in selling. His son would develop the property one day. But fortunately, he was convinced by Fine Peace to sell.
 |
| An artist's illustration of the proposed midrise buildings along the waterfront replacing 186 townhouses |
Given the substantial size of the property, and growing market interest in the Sea-to-Sky corridor, Fine Peace initially hoped to increase the number of homes beyond the 920 approved in 1991. They also wanted to replace the waterfront townhouses with midrise apartment buildings offering single-level suites. Midrise apartments over parking would also be easier to floodproof, given rising sea-levels and higher Flood Construction Levels (FCLs).
 |
| To begin the planning process, a two-day Design Charrette was held with community residents |
However, in the interest of getting a speedy approval for the midrise buildings, Fine Peace agreed not to seek approval for more condominiums. At an initial meeting with the SLRD Board, then Squamish Mayor Patricia Heizman said there should be affordable housing in the community, and the owner subsequently agreed to add 120 below market rental and ownership homes in accordance with SLRD's new affordable housing policy.
When I was told some Whistler politicians might have concerns with up to 300 hospitality units at Furry Creek, Fine Peace reluctantly agreed to reduce this number to a more modest 120 units. Since a kayak club had been built where the 80+ berth marina had been planned, we decided to seek approval for a small resident's only marina further to the north.
We agreed to maintain up to 15,000 sq.ft. of commercial space, as previously approved, but proposed to relocate it from next to the Oliver's Landing Recreation Centre to a more central and accessible location near the third fairway tee box.
While this would require shortening the third hole, and losing a small amount of golf course, Fine Peace agreed to transfer a small area of community land to offset any loss of golf course, lest some people claim this could become a precedent for redevelopment of other golf course lands.
(It might be noted that one of Burrard International' goals was to redevelop portions of the golf course into housing. This prompted the SLRD to rezone the golf course in June 2016 to prevent this from happening. However, substantial portions of Fine Peace's holdings remained unzoned, which is one of the reasons many wanted to see a new comprehensive zoning put in place for the overall property.)
 |
| An artist's illustration showing the proposed commercial and community centre 'community heart' below the Ocean Crest development |
While relocation of the village commercial and a proposed community centre would create a more accessible, commercially viable 'heart' for the community, it did concern some nearby residents in Ocean Crest, a bare-land strata development high above the future commercial site. They feared development would reduce their property values and cause disturbances.
While at one time commercial development was often seen as a negative influence on property values, this is no longer the case. One only needs to look at all the expensive condominiums being built above grocery stores along arterial roads throughout the lower mainland. In this case, the proximity of neighbourhood shops might well increase values, as it has done elsewhere.
However, the development team met with the Ocean Crest residents in July 2019 and agreed to several design changes including limiting the commercial building to just one storey along Furry Creek Drive, adding a green roof, and concealing the mechanical equipment. It was also agreed that any restaurant/pub/wine bar outdoor patios would be on the westerly side of the development, away from the homes.
The Ocean Crest residents were also concerned about potential view impacts from the midrise buildings proposed along the waterfront. While Fine Peace had agreed to comply with a community recommendation that these buildings be no more than 8 to 10 storeys, which was the height of the trees behind the buildings, one building overlooking the golf course's signature hole was proposed at 11 or 12 storeys, and not concealed by trees.
 |
| One of the views as seen from an Ocean Crest home. While each home had a different view, in all instances the new buildings did not exceed the height of the trees |
To demonstrate that Ocean Crest residents need not be concerned, the developer agreed to a request to fly balloons at the proposed building heights, to see how they appeared from the homes. As expected, this revealed that five of the buildings would not exceed the height of the trees and would not impact what the residents' views of the water. However, the sixth building was very visible, and the developer reluctantly agreed to reduce its height by half, to six storeys, hoping this would allay any fears.
To support the comprehensive zoning bylaw application, numerous technical studies were carried out by 18 different consultants. These included how to address fire safety issues since only a volunteer fire department was available. Archeological assessments reviewed the Squamish Nation's longstanding history in the area and how best to protect a pictograph that had been found. Engineering studies were undertaken to demonstrate there would be adequate water and wastewater treatment facilities. Other studies looked at the geotechnical attributes of the area, and the significant environmental features to be protected.
 A formal zoning amendment application was submitted in spring 2019, it was initially hoped that the bylaw could be considered at Public Hearing in late 2019. However, then Director Doug Race proposed that a 'Committee of the Whole' meeting should take place first before considering bylaw readings and this meant that the Public Hearing would be delayed to 2020. Unfortunately, Covid and other factors interfered, and it wasn't until July 2021 that First Reading of the Zoning Bylaw Amendment was approved.
A formal zoning amendment application was submitted in spring 2019, it was initially hoped that the bylaw could be considered at Public Hearing in late 2019. However, then Director Doug Race proposed that a 'Committee of the Whole' meeting should take place first before considering bylaw readings and this meant that the Public Hearing would be delayed to 2020. Unfortunately, Covid and other factors interfered, and it wasn't until July 2021 that First Reading of the Zoning Bylaw Amendment was approved.
This led to a requirement for further studies and preparation of various legal documents. Unfortunately, they were delayed many months due to the SLRD's lawyer's workload. However, in June 2022 the Board finally considered the referral reports and additional technical studies, legal agreements, and last-minute 'voluntary' financial commitments agreed to by the developer and approved Second Reading.
Unfortunately, this led to a request from the Ocean Crest residents for another meeting. They were now concerned with the SLRD Board's request for an additional 10,000 sq.ft. of commercial space to provide more employment opportunities within the community. (Residents were shown this space would be under the retail space requiring no change to the overall footprint.
Residents were also concerned since SLRD and Ministry of Highways had requested parking for trail users and a future 'park and ride' facility below near the entrance to the community.
 |
| An example of a shared neighbourhood electric vehicle at Celebration, an innovative community in Florida. Shared electric vehicles and bicycles are proposed at Furry Creek and the developer has committed to this financially. |
'Park and ride' parking spaces are desired since public transit is hopefully soon coming to Furry Creek. If it is not in place by the time the first new residents move into the land being rezoned, the developer has committed to subsidizing a private shuttle. He has also agreed to a shared neighbourhood electric vehicle and electric bike share program to help residents get around.
The residents claimed that these were all new requests which they hadn't seen before and hadn't had time to study. In fact, all these changes had been presented to the community on two separate occasions in December 2021 and again in May of this year.
Last week, a Public Information Meeting was held in the community to review the zoning bylaw. In preparing a chronology of the planning process to date, I calculated this was the eleventh formal public meeting held to discuss the zoning application. When one of the residents questioned why the proposal was being rushed, adding there had not been adequate consultation, I checked my email records and discovered there were 550 emails between this individual, the development team, and other residents, related to the zoning application!
As noted at the beginning of this post, our zoning bylaw amendment will be considered at a Public Hearing next week. Notwithstanding all our efforts to assure the Ocean Crest residents that their properties will not lose value due to the nearby commercial centre, or lose their unobstructed views of the water, they have submitted a lengthy brief setting out a myriad of concerns. They will no doubt be opposing this rezoning at the Public Hearing, along with other residents.
Fortunately, many in the community want to see this zoning amendment approved for various reasons. For one thing, after many failed developer attempts, Furry Creek is now owned by a company with considerable experience and financial resources to follow through with its promises and commitments. Fine Peace has worked hard to earn the community's trust.
 |
| A boutique hotel is proposed adjacent to the existing clubhouse |
 |
| The plans include a new waterfront park adjacent to the signature 14th hole and improved public access along the waterfront. |
Zoning will confirm the location of the firehall, the affordable housing, and future resort facilities benefitting the residents. It will lead to creation of the village centre and bring future childcare, a potential secondary school site, and small 20-berth residents-only marina. (At the last public meeting I mischievously suggested first dibs on the marina berths will go to those who support our rezoning at Public Hearing!)
 |
| In keeping with the new UNESCO designation, the community now includes many more sustainability initiatives compared to the 1991 plans. |
The new zoning will also result in a much more sustainable, floodproofed, fossil-fuel-free community.
Fire insurance and cellular/wi-fi service. Two final benefits of the rezoning will be reduced fire insurance costs since the new fully equipped fire hall will be one of the first new buildings. Zoning will also result in improved cellular and wi-fi service. Unfortunately, the existing service is not good, but Telus has committed to starting an upgrade program once they know new zoning is approved and more people will be living at Furry Creek.
If you live in Furry Creek and want to see this proposal succeed, please write to the SLRD Board at planning@slrd.bc,ca and consider attending the August 11th meeting.
Note: As of August 10th, we are advised that dozens of residents have already submitted letters of support and more may be forthcoming.
Check in with me on August 12th and I'll let you know what happened at the Public Hearing. Then check in again at the end of September since the Board will hopefully be voting on our application at its September 28th meeting so that this significant planned community can proceed with a more suitable zoning to guide future development.
 |
| Plans include an extensive open space and trail network |
 |
| In 1991, I told people this would be a 15 year project. I was very wrong. However, this time I expect the 870 additional units will be finished within 10 years. Time will tell if I am right this time! |
 My first two living arrangements after leaving my parents' home were 'co-living' arrangements. The first was a furnished room in an old house on Bathurst Street near UofT where I lived with six other people (including Carl Nilsen, a highly respected Vancouver appraiser). When I joined CMHC in 1972, I lived in Pestalozzi College https://lindaseccaspina.wordpress.com/2021/10/05/i-lived-in-pestalozzi-college-life-in-ottawa-1972/. While I didn't know it until later, when the president's office learned that I had moved into this building, they had the RCMP investigate my past! After all, I looked quite different than I do today.
My first two living arrangements after leaving my parents' home were 'co-living' arrangements. The first was a furnished room in an old house on Bathurst Street near UofT where I lived with six other people (including Carl Nilsen, a highly respected Vancouver appraiser). When I joined CMHC in 1972, I lived in Pestalozzi College https://lindaseccaspina.wordpress.com/2021/10/05/i-lived-in-pestalozzi-college-life-in-ottawa-1972/. While I didn't know it until later, when the president's office learned that I had moved into this building, they had the RCMP investigate my past! After all, I looked quite different than I do today.  I subsequently referred to co-living in various columns including this Vancouver Courier story on how to keep younger people from leaving the city. https://www.vancouverisawesome.com/courier-archive/opinion/how-to-keep-young-people-from-leaving-vancouver-3061519
I subsequently referred to co-living in various columns including this Vancouver Courier story on how to keep younger people from leaving the city. https://www.vancouverisawesome.com/courier-archive/opinion/how-to-keep-young-people-from-leaving-vancouver-3061519 This morning I came across an article describing some of the new co-living accommodation in London UK. It is well worth reading since I expect to see new highrise co-living buildings being built in Vancouver. I am sure they will raise some interesting zoning and building bylaw issues.
This morning I came across an article describing some of the new co-living accommodation in London UK. It is well worth reading since I expect to see new highrise co-living buildings being built in Vancouver. I am sure they will raise some interesting zoning and building bylaw issues. 














