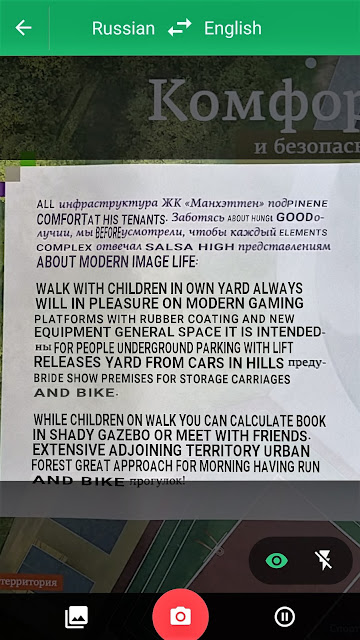 |
| From
the outside, the older Russian housing looks very different than
Canadian housing. However, from the outside, the new apartment towers
look a lot like what you would find across Canada. |
While much of the older housing in Russia is....well older, there are a lot of new apartment complexes being built around the country. When I was in Rostov, Raisa and Victoria took me to see some of the new buildings they had designed, and also gave me some brochures. I was surprised by the layouts.
While we tend to think of a one bedroom apartment as having a large living/dining/kitchen space, and a separate bedroom, this does not appear to be the typical Russian layout, as you will see from the plans below. While I could not get over all the 'wasted space' in the entry hall, and need to see how this is used, I was intrigued by the fact that the living room is often conceived as a flex space that becomes the bedroom in the evening.
Take a look!
 |
| However, look at this plan. It's unlike any one bedroom I have seen. While I like the idea of thinking about flex use, this doesn't look very appealing or functional at all. I have sent them some Vancouver layouts. |
Now, if you're having trouble reading the Russian, do what I finally learned to do and add the Google Translate App to your phone....which allows you to photograph a document and it translate it immediately. Now the translations are not always comprehensible...which is why the salad in the restaurant had cervical cancer as one of the ingredients...but it's often a good start. See below!








6 comments:
The idea with the layout is that bathrooms should be accessed from a neutral space (a hall for instance, which is anyway the transitory place where you bring in/out stuff of all kind and don't stay in for any durable amount of time). If you sit for a chat at the kitchen table you will not stare directly on the door who is entering/exiting the bathroom (the same reasoning goes for your bedroom too: You shouldn't be witnessing your loved one or anyone sleeping over at your place directly accessing the bathroom. It is neither dignified nor gives any pleasant views to stare directly on the bathroom door from the kitchen/bedroom).
You also have to take the weather into consideration - As the hall is a transitory space there is a wardrobe for winter clothing and space for winter jackets, umbrellas, leather boots, sneakers and everything else depending on the season. It is very rare with external storage space inside buildings (basements, attics) thus in many cases you need to store everything you have in your own apartment.
If anything you could perhaps discard the study room at the bottom of the plan, but I guess they don't want to expose the kitchen to direct sunlight (thumb rule: If your kitchen needs light from the outside, locate it if possible to the north in the Northern Hemisphere to avoid direct sun light. Sun light contributes to unnecessary heat in an already heated place (stove, oven) and hasten the time for groceries to turn sour. A kitchen is a workplace, not some fetish item, where people do work for 1-2hrs a day and hence should have optimal working conditions as you'd expect from a real workplace).
Regards,
Wow so awesome design i appreciate your desing service. I like your plan very much:
floor plans
From what I have read there used to shared housing in the Soviet Union. The foyer bathroom and kitchen were shared, the LR was converted into a bedroom and each family used a bedroom for their living and sleeping. So a 2bd and one LR flat had three families living there. I think the foyer is just expected to be what you would find in an apratment. Definitely not open concept. The commenter on the foyer being helpful in the bad weather makes sense. In not sure if common hallways were heated so perhaps they help keep drafts from the hallway out to the bedrooms? In North America mud rooms were the rage a few years ago, a foyer does the same thing. It seems the rooms seem a bit larger?
Great post
3D Architectural Design Company |3D Architectural Visualization
Welcome To quickgunz We Design a 3D Architectural Design Company in India that delivers immaculate 3D Artistic Renderings for the project’s success. our 3d Architectural Design Fulfill your Residential & Commercial Needs.
3D Architectural Design Company
baaibuu208cgw
golden goose outlet
golden goose outlet
golden goose outlet
golden goose outlet
golden goose outlet
golden goose outlet
golden goose outlet
golden goose outlet
golden goose outlet
golden goose outlet
Post a Comment