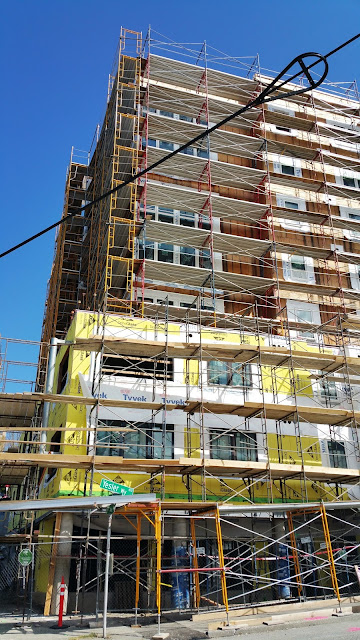In July 2009, a Vancouver Sun op-ed headlined Vancouver and Seattle: Which is Greener? commented on two debates in Vancouver and Seattle on the topic of which had the better built environment.
The debates
featured former Vancouver Councillor Gordon Price, Director of SFU’s City
Program and Peter Steinbrueck, a Seattle architect who had also served as a city
councillor.
Particularly stimulating and entertaining was that Price spoke in favour of Seattle, while Steinbrueck praised Vancouver.
Each acknowledged the difficulty of being a booster for a competing city. However, the two urbanists had little difficulty identifying the shortcomings of their respective hometowns.
Steinbrueck thought Vancouver was better because of its absence of downtown freeways, its extensive SkyTrain network, more downtown residents (especially families), our thin high-rise towers on townhouse podiums, and extensive public waterfront access.
Price praised Seattle for its expansive Pike Place Market, distinctive character neighbourhoods, beautiful downtown office buildings, ferries, streetcars, free downtown buses, and more varied and dramatic architecture.
Fast forward six years and most would agree that each city can offer lessons for the other.
Some were offered earlier this year, when the Planning Institute
of British Columbia held its annual conference in Seattle. Appropriately titled
“Beyond Borders”, the conference examined important topics including financial
tools to create affordable housing, the correlation between good planning and health,
and planning for climate change.
Given that Vancouver
City Council recently created the Vancouver Affordable Housing Agency (VAHA), I
was particularly interested in the activities of the Seattle Housing Authority. Established
in 1939, it provides long-term rental housing and rental assistance to more than
26,000 people in the city and owns and operates a variety of buildings on more
than 400 sites.
One of its current undertakings is
the regeneration of Yesler Terrace, a 22 acre (89,000 m²) public housing
development which, at the time of its completion in 1941, was Washington
State’s first public housing development, and the first racially integrated
public housing project in the United States.
 |
| Since Vancouver copied Seattle when it allowed woodframe buildings to go above 4 storeys, will we copy this cost effective arrangement too? |
It is now the
last of Seattle’s public housing projects to be converted into a mixed-income
neighbourhood, and I was surprised to see new 8 storey wood-frame buildings
under construction. In reality, the buildings comprise 5 levels of wood-frame above
3 storeys of concrete construction.
Given that
Seattle allowed 5 storey wood-frame construction long before the British
Columbia Building Code was amended to allow 6 storeys, I wonder how long it
might be before we consider this cost-effective building system.
That
afternoon I set off to explore what are derogatorily referred to as Seattle’s ‘four-pack’
and ‘six-pack’ developments. These much maligned infill townhouses have
replaced older character houses on 50 and 60 foot lots around the city.
The units are built in two rows; one fronting the street, and one fronting the lane. In between is a paved auto-court that leads to garages under each unit. Sometimes the homes have their principal entrances off the auto-court. Alternatively, the entrances are off the street and lane.
The units are built in two rows; one fronting the street, and one fronting the lane. In between is a paved auto-court that leads to garages under each unit. Sometimes the homes have their principal entrances off the auto-court. Alternatively, the entrances are off the street and lane.
While the paved
area between the units can oftentimes be narrow and somewhat bleak, the concept
is clever in that it allows four to six more affordable infill townhouses to be
built on small formerly single family lots.
Given zoning regulations, the housing often appears boxy since it maximizes bulk and density, not unlike the ‘Vancouver Specials’ of yesteryear. It can also be out of scale with nearby single family houses. However, with design guidelines, I believe this type of infill housing could be appropriate for many Vancouver single family neighbourhoods.
Given zoning regulations, the housing often appears boxy since it maximizes bulk and density, not unlike the ‘Vancouver Specials’ of yesteryear. It can also be out of scale with nearby single family houses. However, with design guidelines, I believe this type of infill housing could be appropriate for many Vancouver single family neighbourhoods.
Vancouver could
also learn from a recent report released by the Seattle Mayor’s office.
Last month, the Mayor released his committee’s draft report. Although it sets out a comprehensive housing action plan proposing 50,000 new housing units over the next 10 years, 20,000 of which would be affordable, one of the recommendations has attracted considerable public debate: a potential end to single family zoning.
The report notes that 65 percent of Seattle is currently zoned for single family dwellings, and given housing demand, the committee considers this neither realistic nor sustainable.
It therefore recommends that properties along the perimeter of single family zoned neighbourhoods, as well as single family neighbourhoods near transit and village centres be up-zoned to accommodate new housing forms. They would be scaled to fit with adjacent single family properties and include small cottages, courtyard housing, rowhouses, duplexes, triplexes, and stacked townhouses.
The mayor also proposes to enact a real estate excise tax of 0.25
percent on real-estate transfers in the hopes of capturing some of the value
from rising land prices and redirecting it toward affordable housing.
Other proposals include reforming parking policies in frequent transit
service neighbourhoods, and streamlining the city’s regulatory and design
process.
As I
reviewed the Seattle Mayor’s committee proposals I could not help but think
back to the recommendations that came out of Mayor Robertson’s Affordable
Housing Task Force. While the city did act on the recommendation to create the
VAHA, many of the other recommendations await implementation.
I'm hopeful Vancouver and other BC municipalities can learn from our
neighbour to the south and revise zoning to create new housing choices for
those of us seeking alternatives to single family
houses or apartment
buildings.
No comments:
Post a Comment